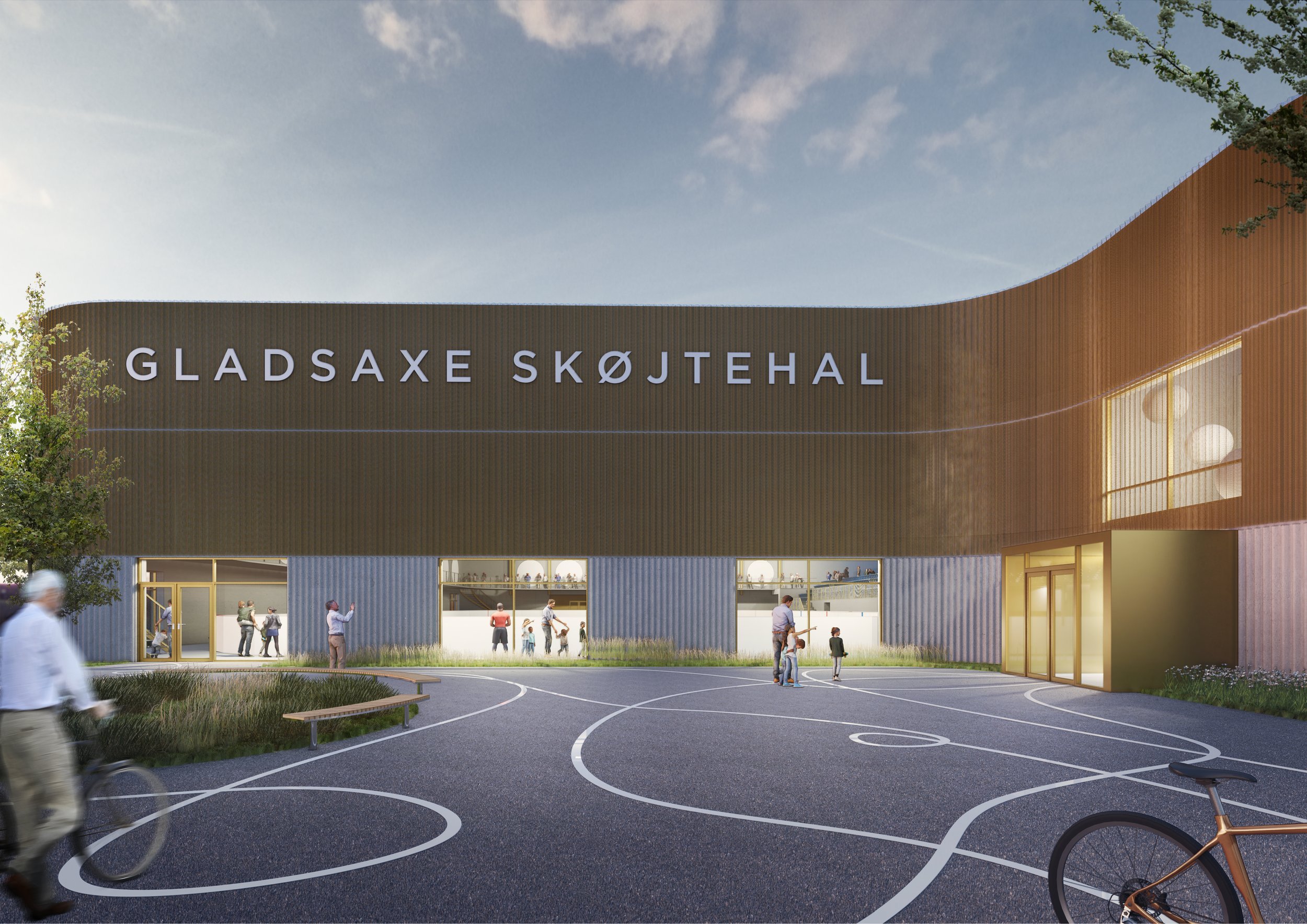Gladsaxe ice rink
Unique ice rink with many interesting possibilities. Opening its doors at the end of 2023, it's set to be a very attractive building with modern, extra high-quality lighting - not to mention sustainability, which has been a key focus throughout the project.
Project details
Address
Isbanevej, 2860 Søborg
Installer
Steen Jørgensen El A/S
Consultant
MOE A/S
Client
Gladsaxe Municipality
About Construction
With Gladsaxe Municipality as the client and a team consisting of MOE as consulting engineers and Bbp Arkitekter as designers, the basis for an exciting building project is in place. WSP Denmark has provided client consultancy services for the project. The ice rink is expected to be completed by the end of 2023.
Gladsaxe Ice Hockey Club can look forward to extremely attractive surroundings when the doors open to the new modern ice rink. The new ice rink will set the bar high not only for professional users, but also for the citizens of Gladsaxe municipality. The ice rink is located at Isbanevej 2 in Gladsaxe. The new ice rink will frame the area with a beautifully divided facade in two different materials. There will be room for 1600 spectators and it will be built with sustainability in mind.
In addition to the 30×60 meter ice rink, there are a number of other areas included in the construction. There will be space for a kiosk, a shared club room, a fitness room for the skating associations, a lounge, an office and various staff rooms, storage rooms, cleaning and toilet facilities and 11 changing rooms. There will also be views in and out of the ice rink from the outside without disturbing the athletes.
Illustration courtesy of Bbp Arkitekter A/S
The lighting system
The project includes several different types of luminaires. Linear luminaires closer to the NS50 and circular recessed and surface-mounted luminaires. These types were NS42 and NS40, both of which are two circular luminaires that fit very well in this project. In addition, pendant luminaires were included in the form of the NS47. Cylindrical luminaire with a high lumen package. The ice rink itself made demands on the NS65 luminaire, which is not only supplied with polycarbonate lenses with IK10, but is also equipped with a safety ball grid at the front. Thus, a 150 km/h impact will not damage the luminaire. Other luminaires for secondary rooms, technical rooms and depots have also been used in the building.
The building is still under construction and more pictures will be posted online later under this case story.
High score for sustainability
There has been a strong focus on sustainability in the project. Some of the areas that the lighting system has contributed to a high score on the scale are low flicker, good color rendering (CRI90), DALI dimming, extra high energy efficiency and finally Lumega's supply chain, which today is considered to be optimized to such an extent that the least possible CO2 emissions occur in production and logistics.
Lighting for ice rinks
Lumega is known for being able to handle tasks with extra high demands on the lighting system. This project has a challenge that in particular combined extra good light quality with high energy efficiency. In addition, the robust exterior of many of the luminaires. There are several previous projects with ice rinks where Lumega has been involved with great success. We design the facility according to the latest requirements and maintain knowledge sharing throughout the project.
Contact Lumega for a dialog about your next project.
Learn more and get a quote
If you are interested in learning more about Lumega and our benefits, please fill out the contact form and our CEO Rune Søgaard Larsen will contact you.



